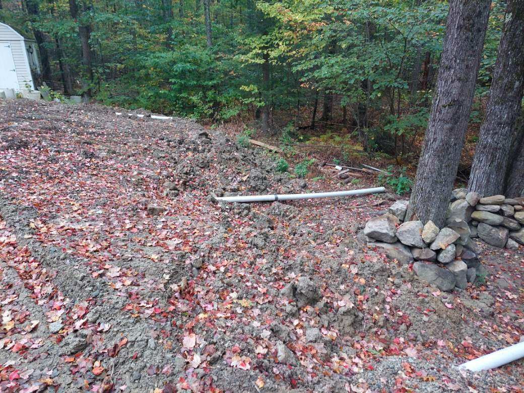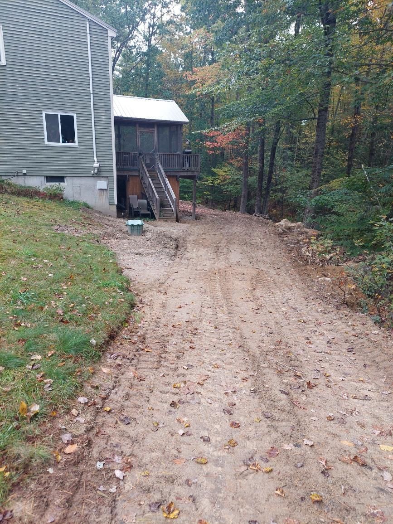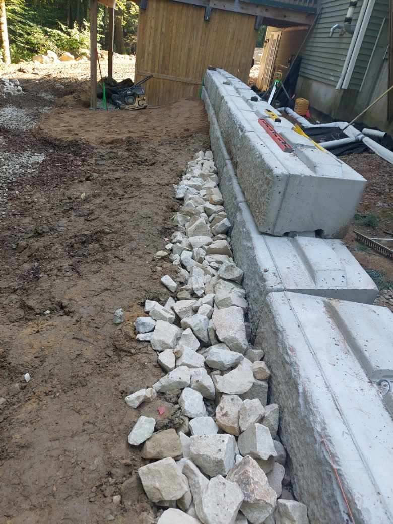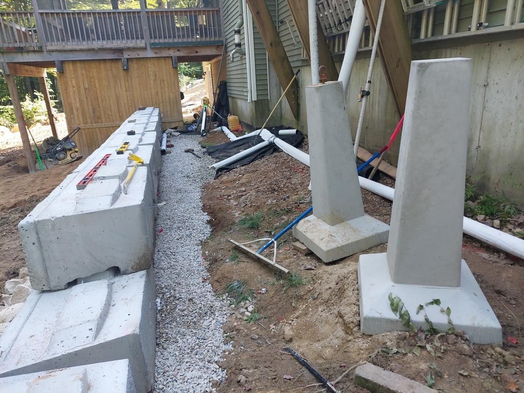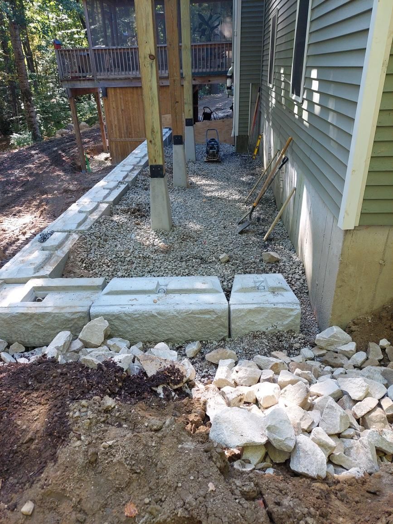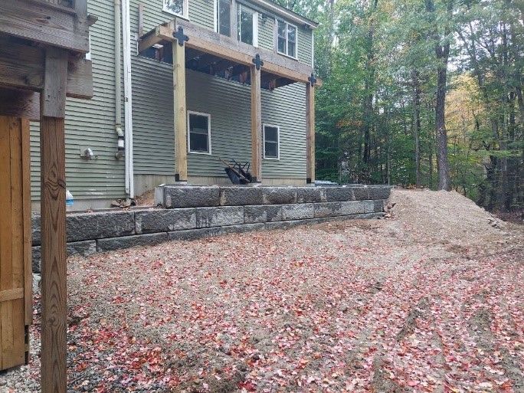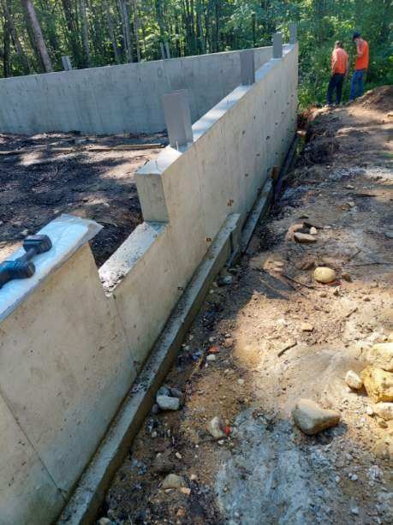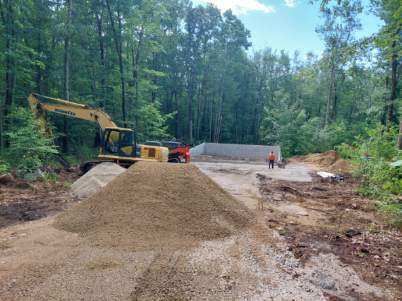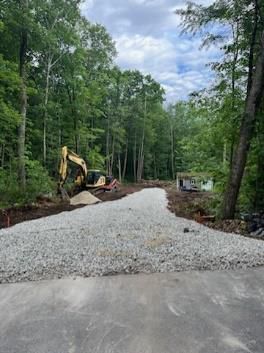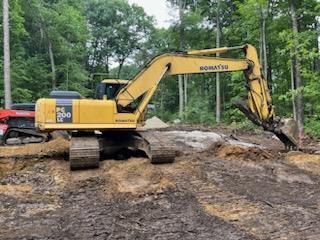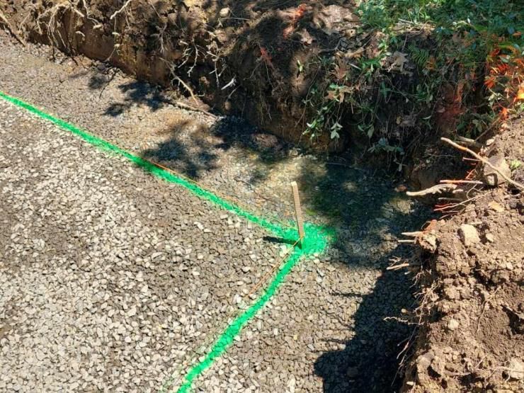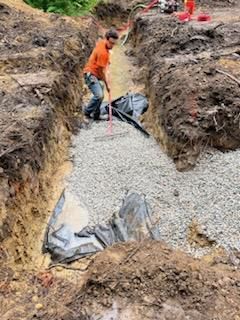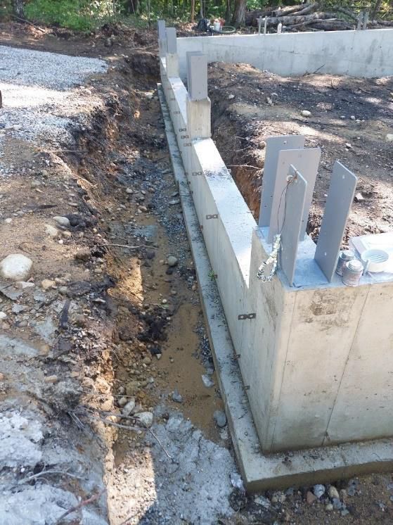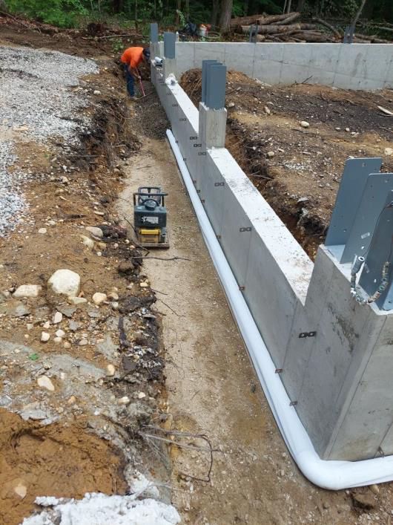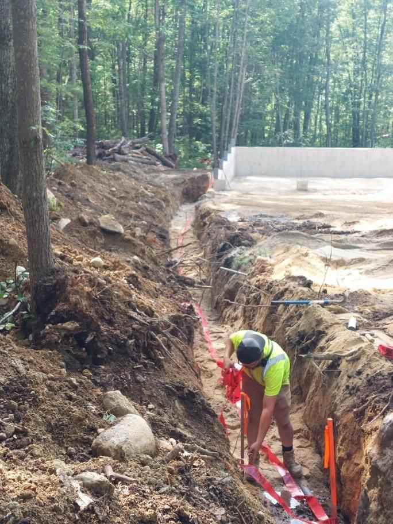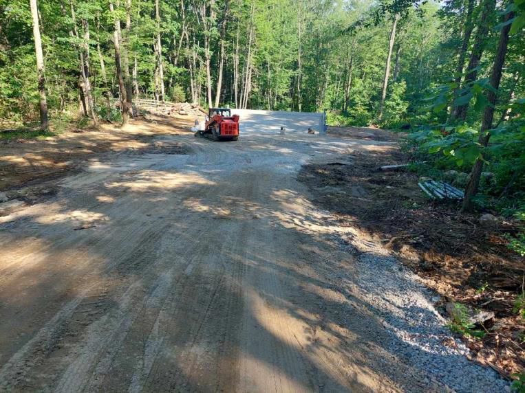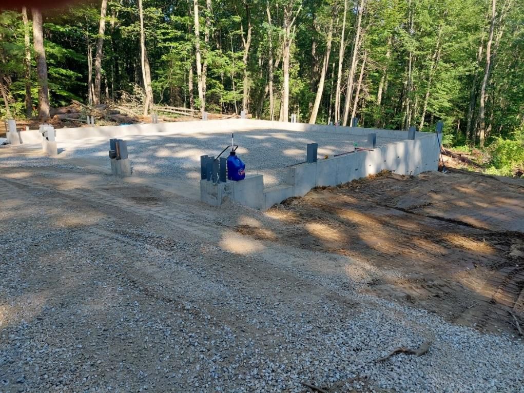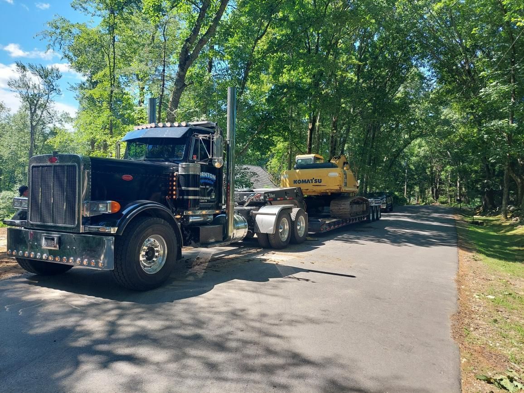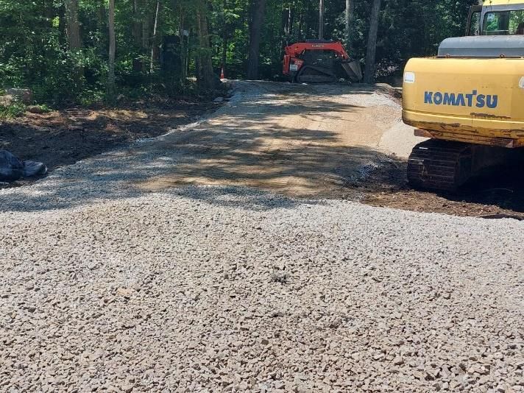FOUNDATION EXCAVATION IN DOVER & BARRINGTON, NH AND YORK & ELIOT, ME
START WITH A STRONG FOUNDATION
RELY ON US AS YOUR EXCAVATION CONTRACTOR IN DOVER & BARRINGTON, NH AND YORK & ELIOT, ME
Before you can start building a new deck, you'll first need to lay a solid foundation. Northern Home & Excavation, LLC is a trusted excavation contractor with over 35 years of experience. We provide high-quality foundation excavation services for residential clients of Dover & Barrington, NH and York & Eliot, ME and surrounding areas.
Our team will communicate with you throughout the entire project to make sure that everyone is on the same page. Schedule an appointment today to partner with a premier excavation contractor.
5 TYPES OF STRUCTURES WE CAN EXCAVATE FOUNDATIONS FOR
If you need foundation excavation services for a new outbuilding, you can count on us. We excavate foundations for:
- Garages
- Decks
- Porches
- Workshops
Don't see your building listed? Don't worry-it's very likely we can excavate a foundation for it. Get a free project estimate when you contact us today.
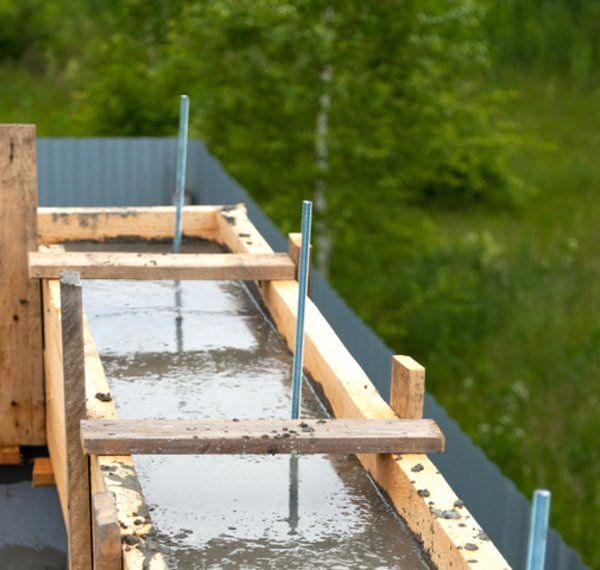
DON'T JUST TAKE IT FROM US - EVEN CONSTRUCTION PROFESSIONALS IN THE AREA LOVE OUR WORK!
We finished a complicated hole & some for a garage and breezeway, and the next team just had to let us know:
"Hi Dana, they showed up and started laying forms today... They RAVED about how good the site work was. Very impressed."
Retaining a Slipping Foundation
Grade was so steep the materials (back fill) washed away from the foundation & the back of the garage sank over 5 inches
When we put a 4 foot level on the floor over a 3 foot area the floor dropped more that 2.5 inches. After siting the footing we found it has dropped more than 5+ inches
Step #1
Stabilize a working area:
we brought in free material off another job to build a more place to work
Step #2
Stabilize area & prep for wall:
- Erosion stone used to stabilize footing for wall
- Top with ¾” crushed stone compacting to a level stable base
- The wall allows us to compact, back fill against the foundation & footing with a greater pressure to hold it in place, insulate (from frost), minimize/ stopping any further motion from foundation.
- Wall Drainage (perforated PVC pipe in ¾” crushed stone, minimum of 12” back installed behind the wall.
Step #3
Drainage- Downspout & French drain lines:
- Drainage is done & French drain along the foundation for additional drainage
- Down spout drain lines were installed to take to move all roof water away from home
Step #4
Backfill & compact
- Backfill & compact inside (12” lifts) retaining wall up to & against foundation. This applied an equal/ greater force against the foundation to hold it in place
Step #5
Finished Wall (with precast footings to hold up deck above)
- Now they have a crushed stone pad for storage or use as a patio area
Build Driveway
Step #1
- Puling all the stumps for the driveway
Step #2
- After stumping the site, to stabilize soil, we use woven mat (used for roads)
Step #3
- Excavate for foundation
Step #4
- Install Crushed stone, compact, mark out building walls & corners
Step #5
- Sometimes on unstable or wet areas we use road mat (woven) under the footings & crushed stone to stabilize the area
Step #6
- Foundation is cured item to back fill
Step #7
- Along with back filling the inside & to side of the foundation walls we put in perforated PVC for drainage. As we back backfill we compact every 6 to 12”
Step #8
- Running underground power to the new Barn
Step #9
- Back fill & final grading of driveway
Step #10
- Foundation is backfilled, additional parking done time for framing!
Step #11
- Step Now its time to go


